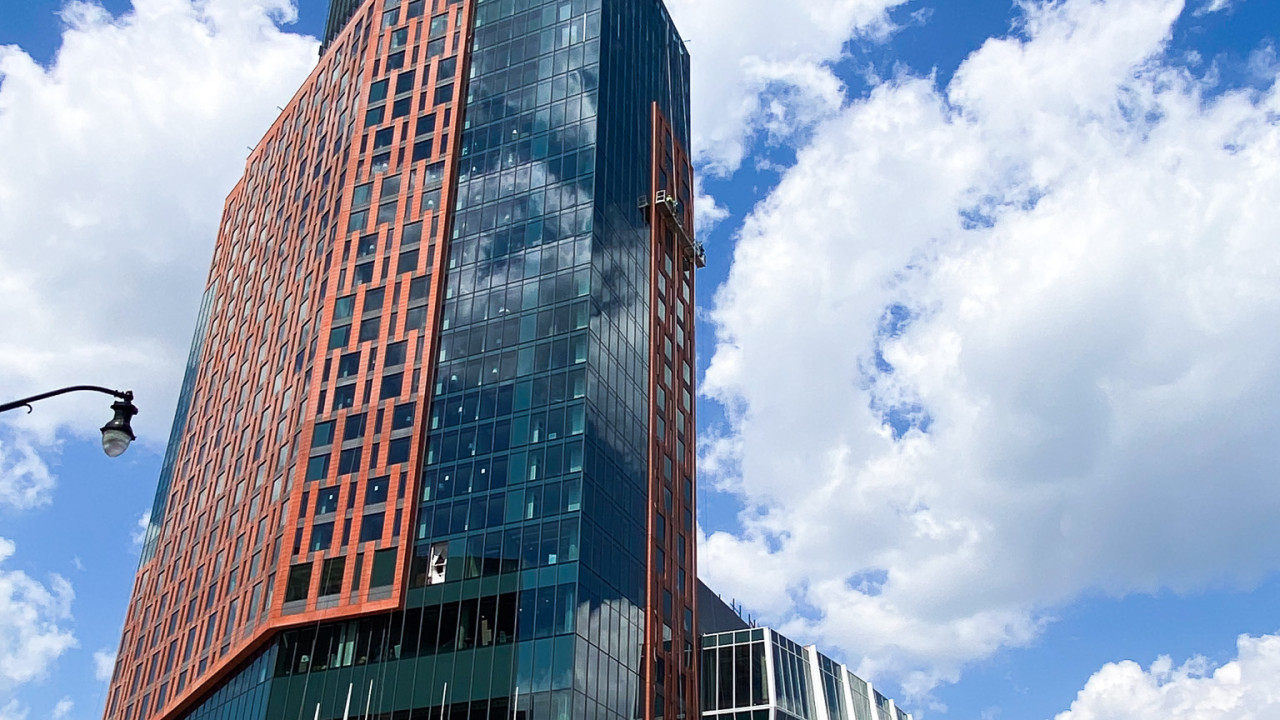Scope of Work
Situated in downtown Columbus, Hilton 2.0 is one of the largest hotels in Ohio, with a 28-story, 350-foot rise. Connected to the Greater Columbus Convention Center and the existing Hilton, this second hotel signifies the continued growth of Columbus. This 460,000 sq. ft. new build offers over 47,000 sq. ft. of meeting space, several ballrooms, 463 guest rooms, as well as a rooftop panoramic bar overlooking the city.
On a .56 acre with limited laydown area, our work consisted of all electrical installations throughout the hotel. This involved a new AEP service, which included (1) 13.2kV Medium Voltage Switchgear, (2) 13.2kV/480V Utility Transformers, and (1) 1MW Generator. Mid-City’s scope included feeding power to all guest rooms and suites, installation of one full-size kitchen, three partial kitchens, and several ballrooms, including a 15,000 sq. ft. grand ballroom. We installed over 100 different light fixture types for this installation, one of which was over 5,000 pounds and composed of nearly 550 components. Additionally, our electricians installed a fire alarm system that ties between three different buildings (Hilton 1.0, the Convention Center, and Hilton 2.0) and a complex lighting control system integrated with AV, room schedulers, room partition controls, along with integration to Hilton 1.0.










