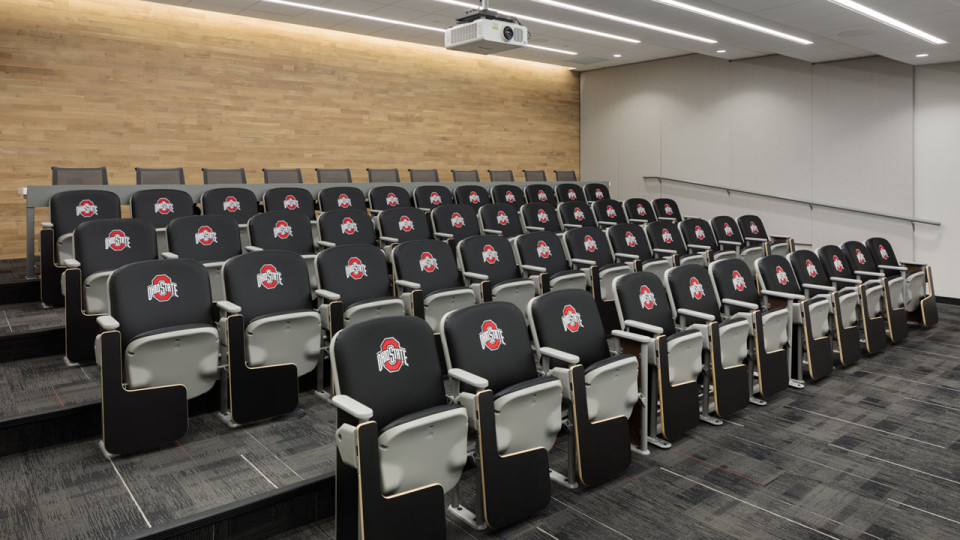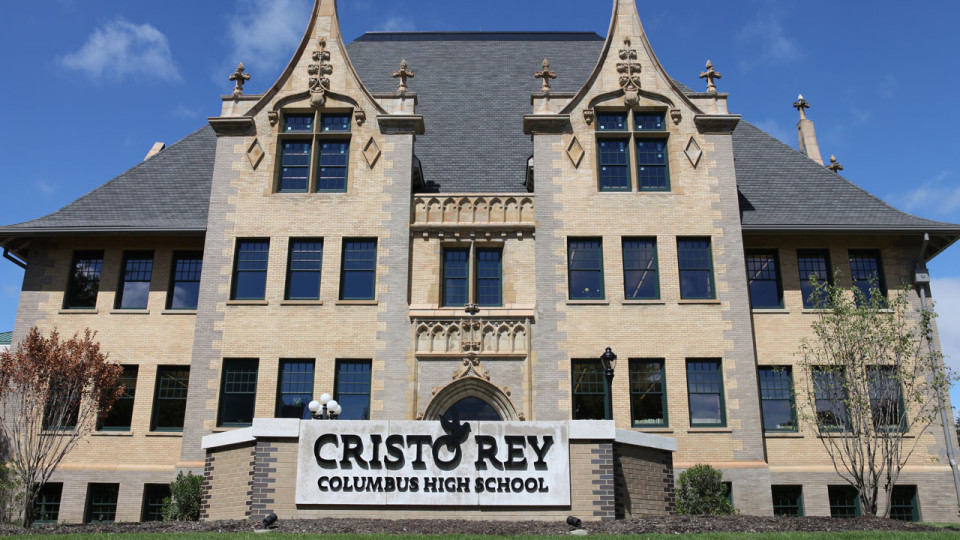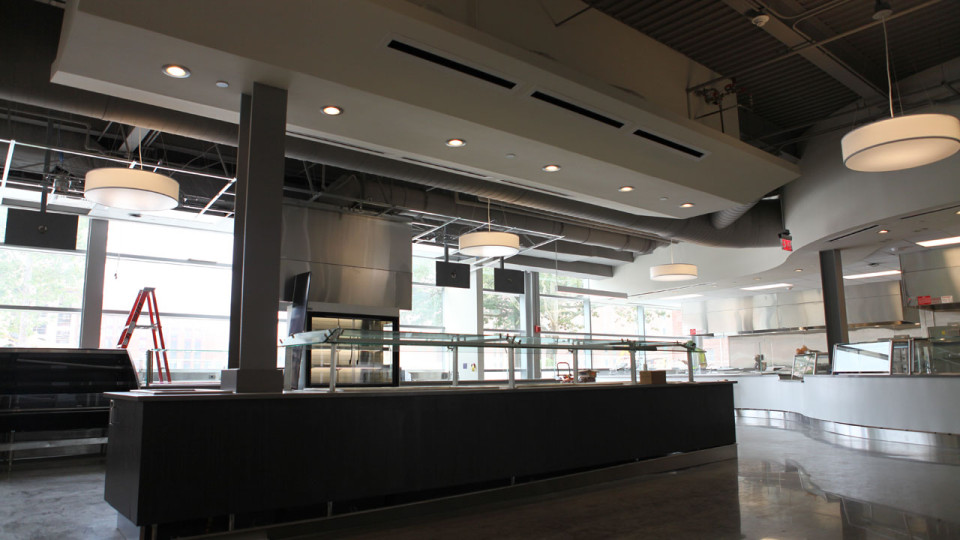Scope of Work
The Ohio State University Mount Hall Project transformed this classroom building into an administrative space for the Office of the Chief Information Officer and Office of Distance Education and eLearning. The remodeled 75,000 square-foot, three-story building houses 40-plus offices made up of traditional design and
open concept layouts, as well as nine conference areas, several media rooms, a café, tech support hub, and training center. As the project’s electrical contractor, our team installed all new power, lighting, and fire alarm systems.
Mid-City power installations included new switchgear, electrical distribution, and panelboards throughout the building to support the new, robust electrical design elements and layout. We integrated many modern technologies to coincide with the contemporary updates of the building as well.
Additionally, the lighting aspect of the all-LED lighting design involves traditional lay-in ceiling lighting as well as architectural lighting for an open industrial look to support aesthetics. The fire alarm system has undergone a complete overhaul as well, with our team replacing the old system completely.
Architect
M + A Architects










