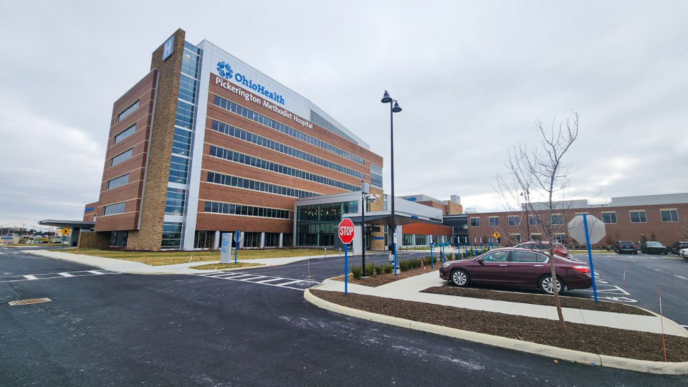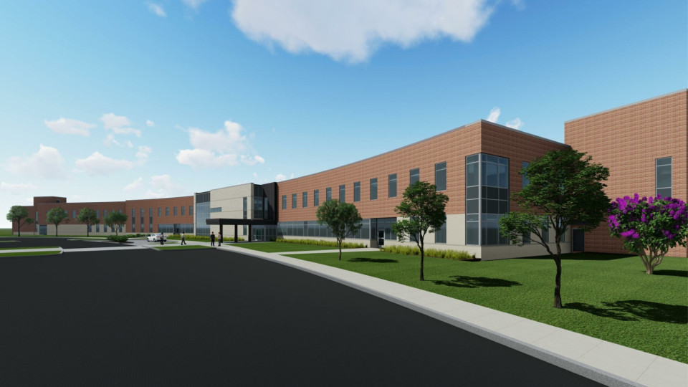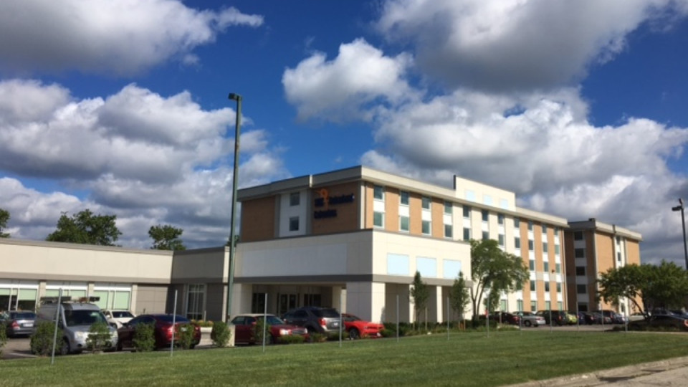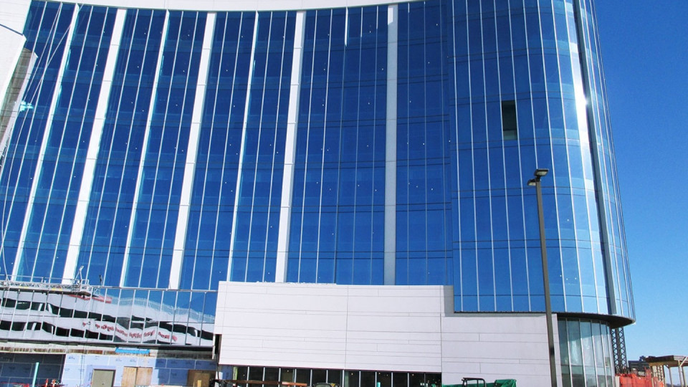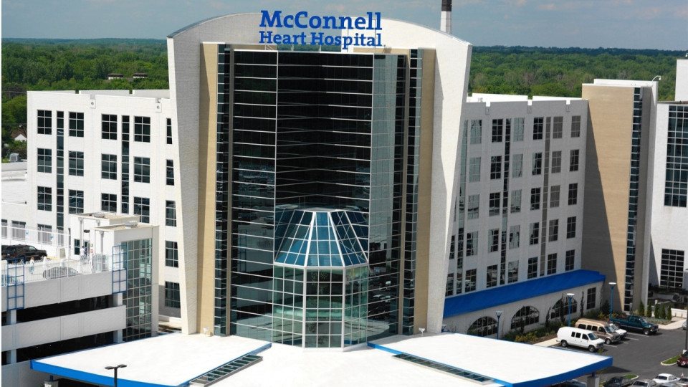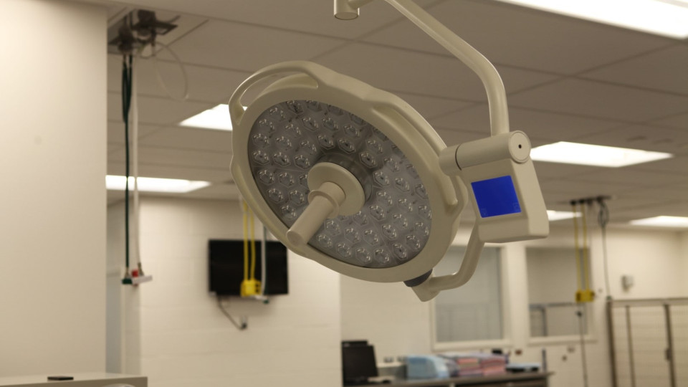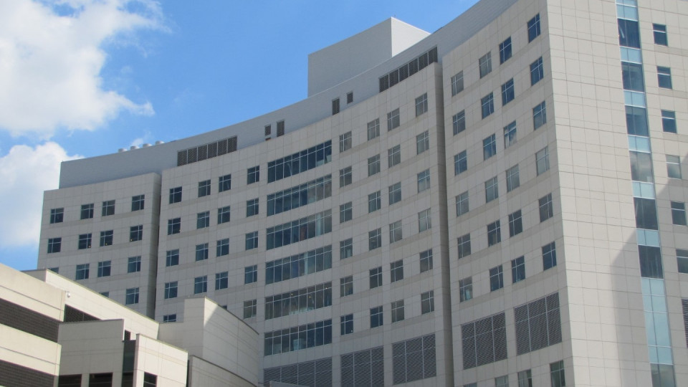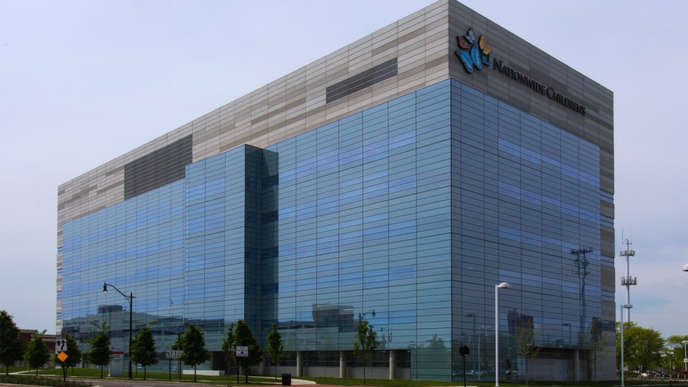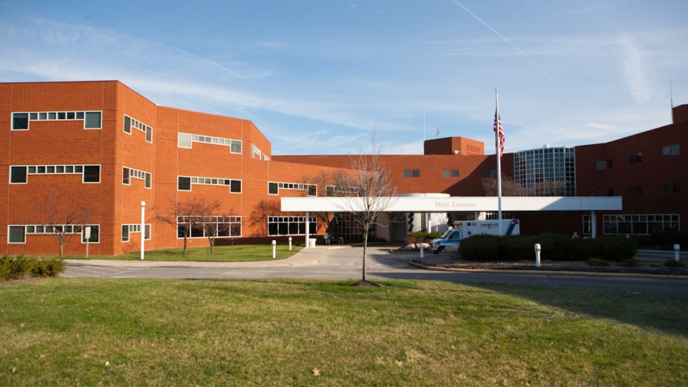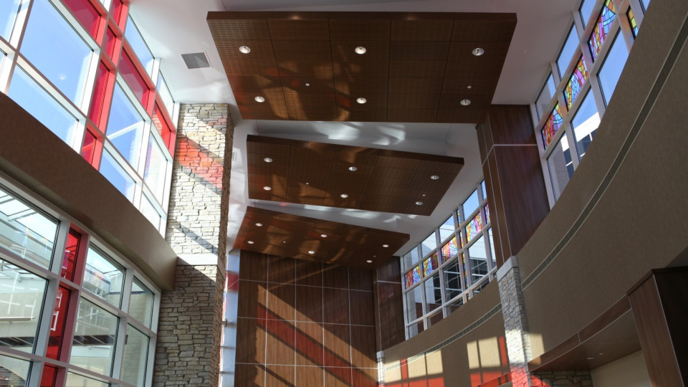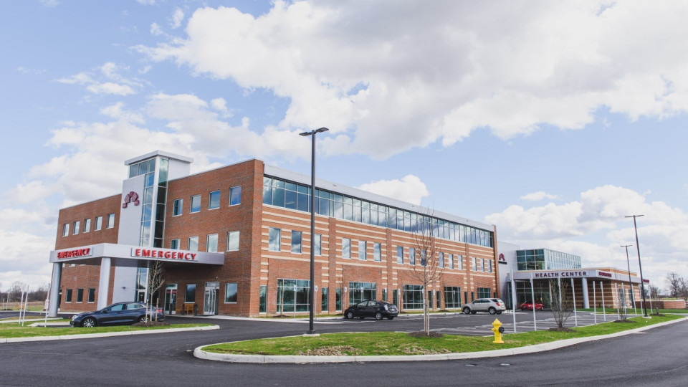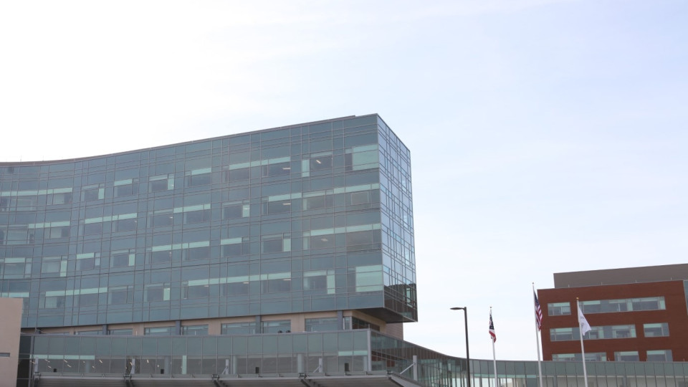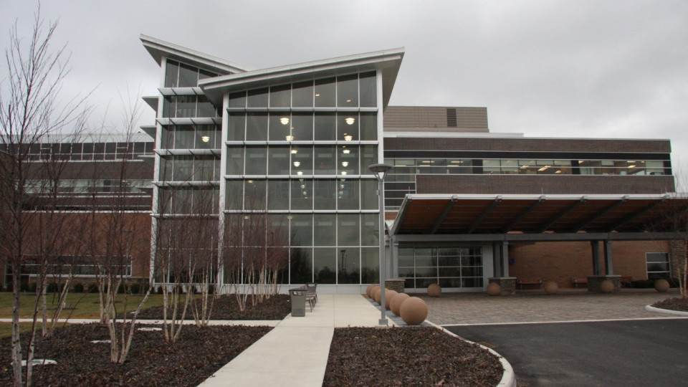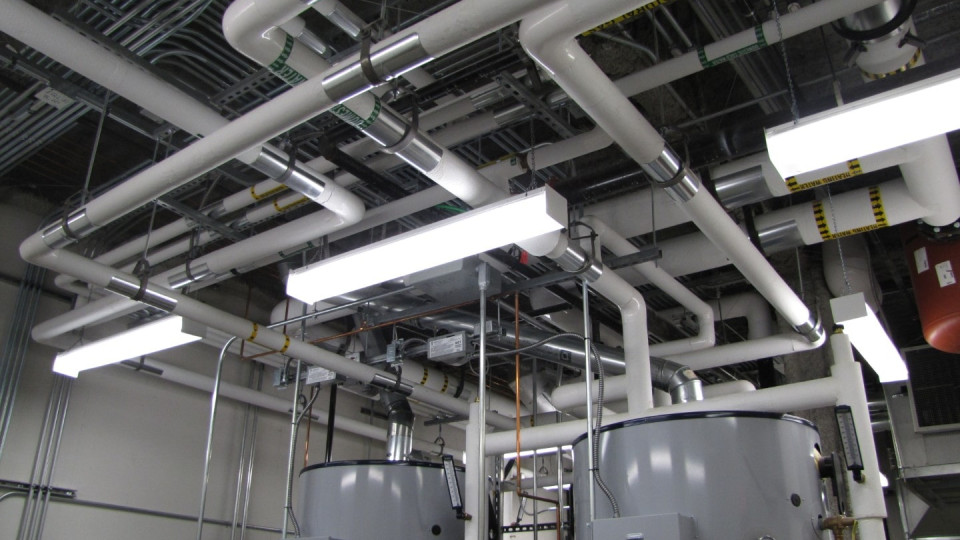Scope of Work
The Licking Memorial Hospital Critical Care Pavilion in Newark was a 110,000-square-foot new construction project that involved a multi-floor addition to the building, adding entirely new emergency and surgery departments, a two-story atrium with an outpatient entrance, and a cafe for patients and visitors. As the design assist contractor for this facility, our team performed installations for the emergency department, patient rooms, operating rooms, MRI facilities, a new data center, trauma elevator, and emergency CT space. The new emergency department, which includes larger private rooms, a dedicated trauma elevator, a CT scanner, and a dedicated emergency squad entrance, improved patient flow and decreased wait times for hospital patrons. Inside the new surgery department, the design team upgraded pre and post-op areas to increase privacy. The Licking Memorial Hospital Critical Care Pavilion began treating patients in 2007.
Contractor
Turner Construction
Architect
Trinity Health Group









