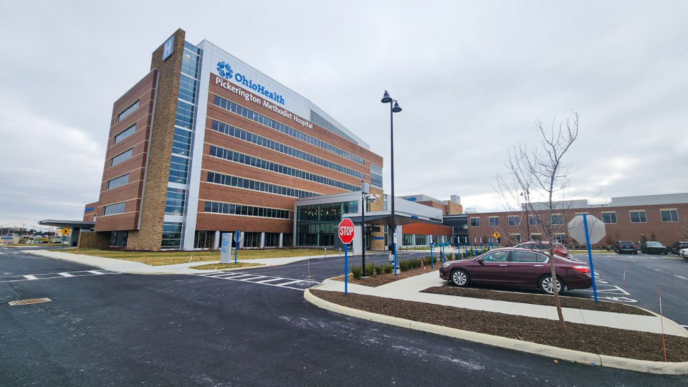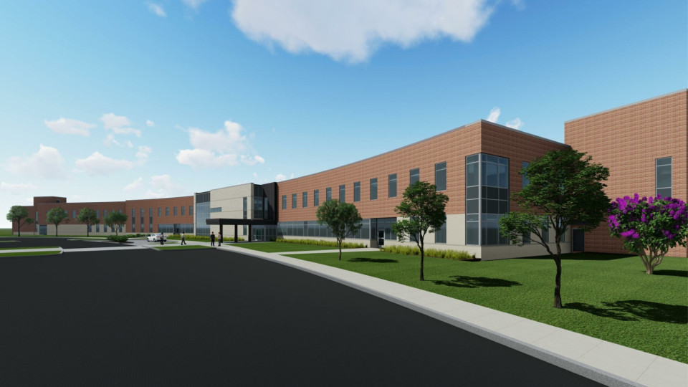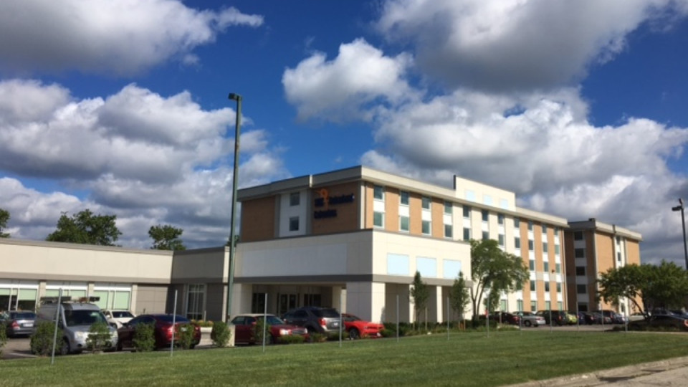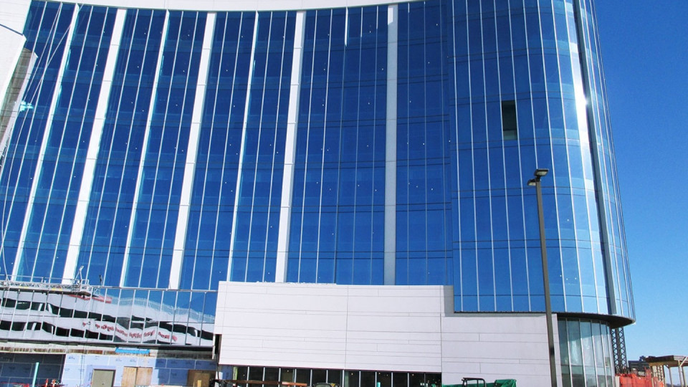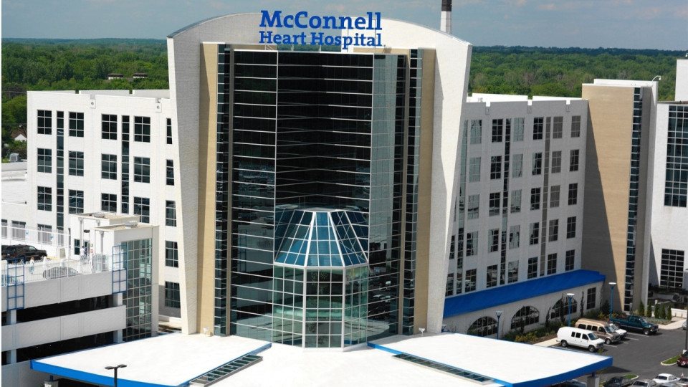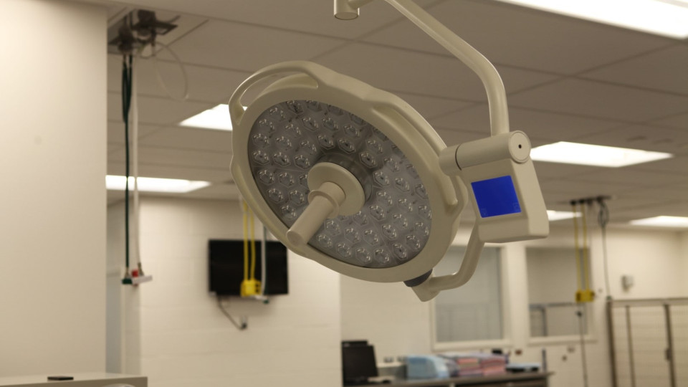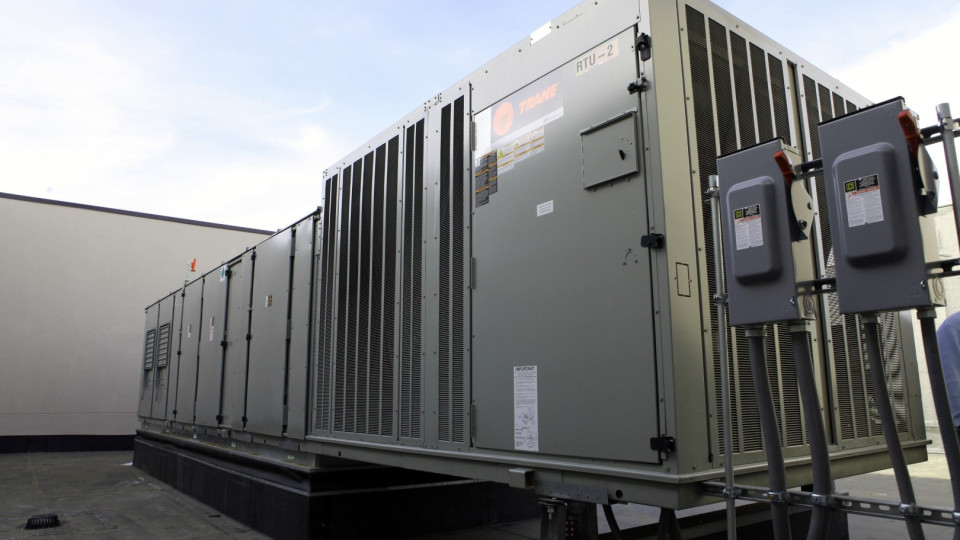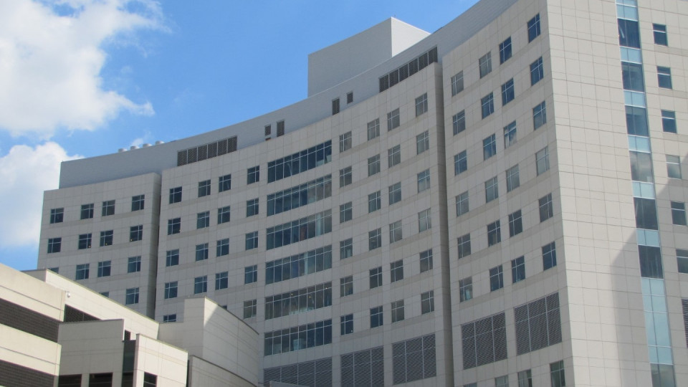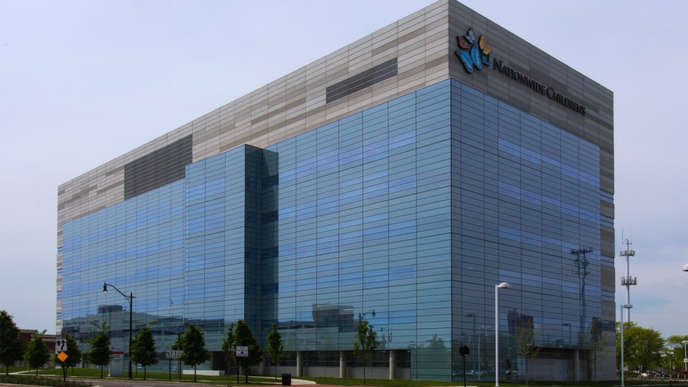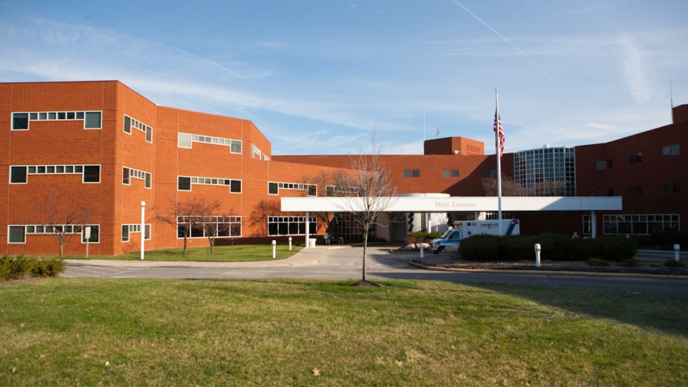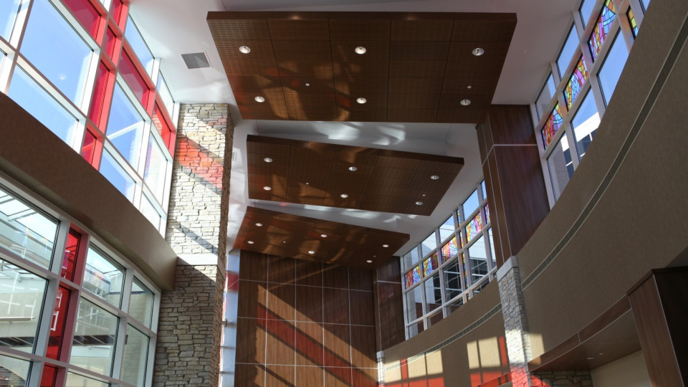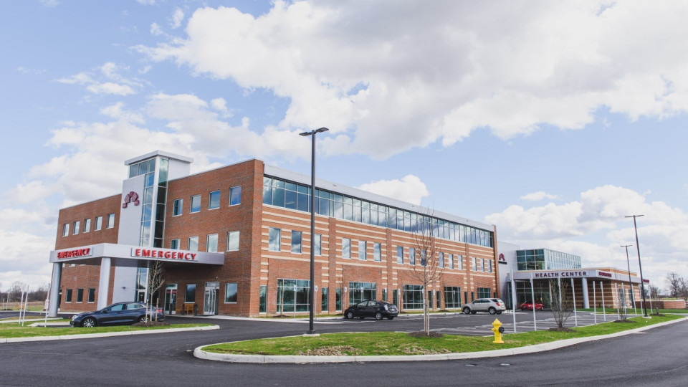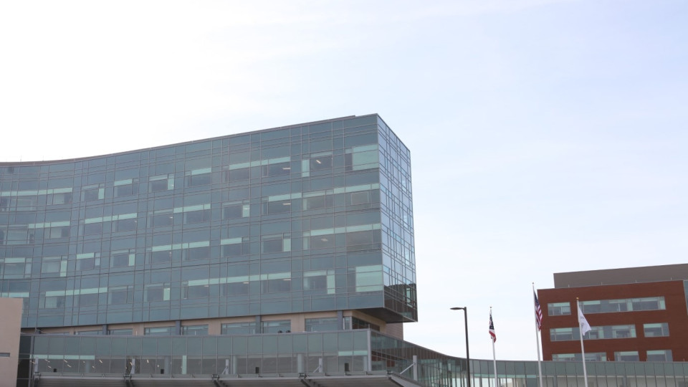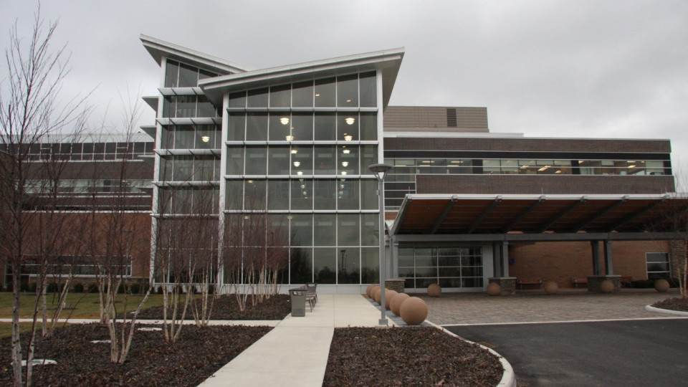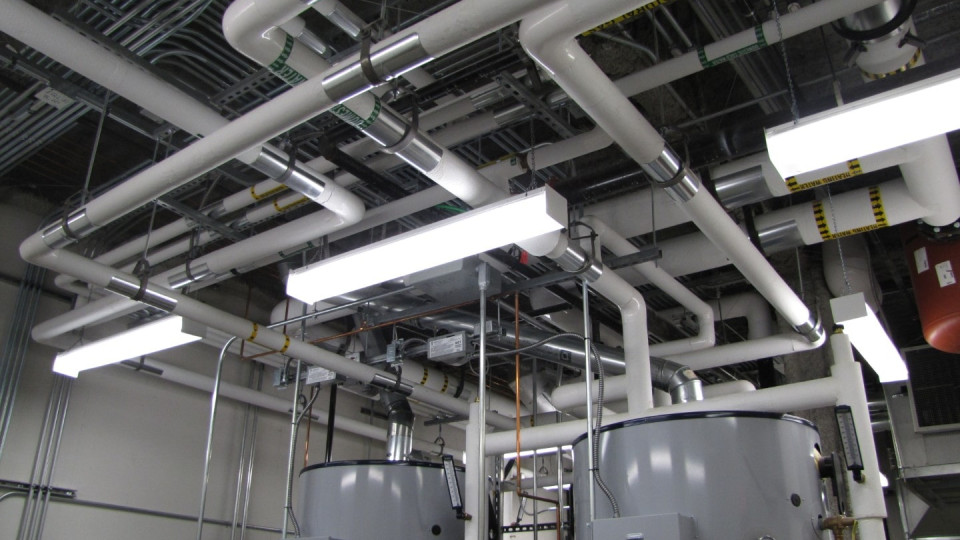Scope of Work
This new 241,000+ square foot hospital and medical office building was constructed on a 40-acre campus, bringing critical healthcare services to the community. The facility includes four operating rooms, imaging suites (MRI, CT, radiology, mammography, and nuclear medicine), a pharmacy, laboratory, and a full-service kitchen and dining area.
To support this high-demand environment, the electrical scope included 4,000-amp normal and 6,000-amp emergency distribution systems, two 1,500KW generators, eleven ATSs, and three UPS systems. The team installed over 1 million feet of wire, 200,000 feet of conduit, 665 light fixtures, and a complete fire alarm system.
Through strong coordination, expert planning, and high-quality execution, this project delivered reliable, future-ready infrastructure for one of the region’s most essential facilities.











