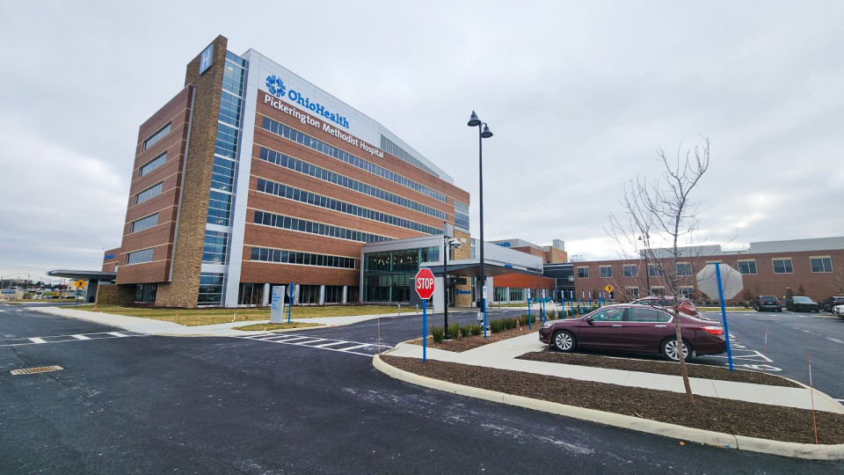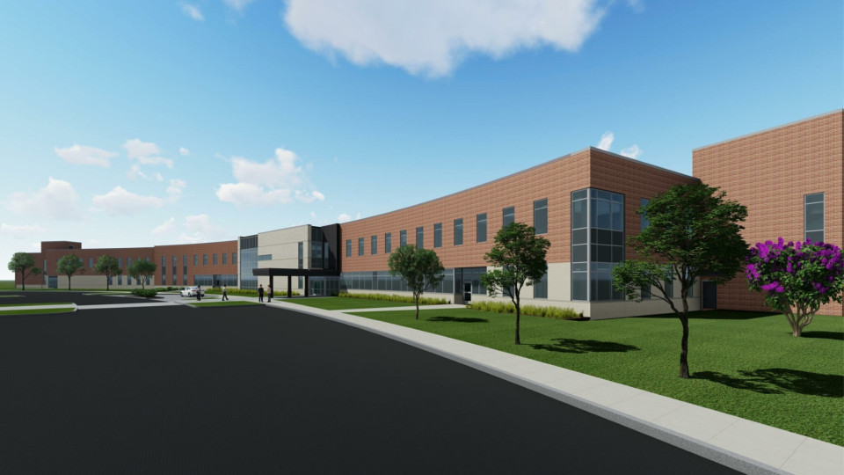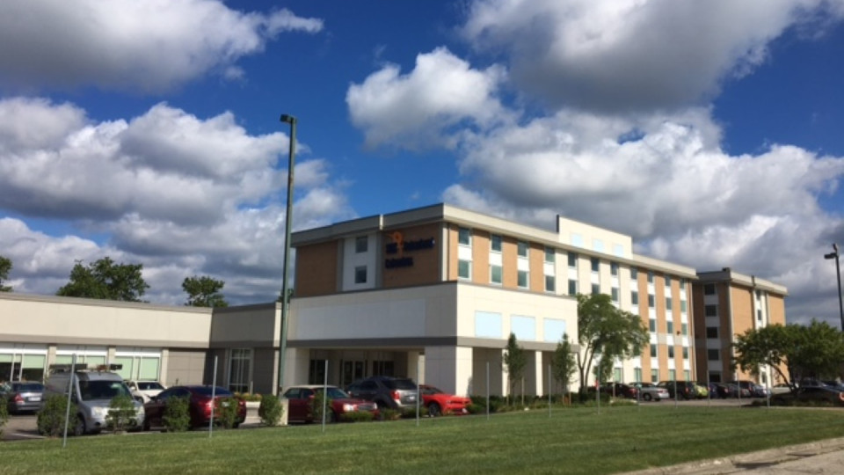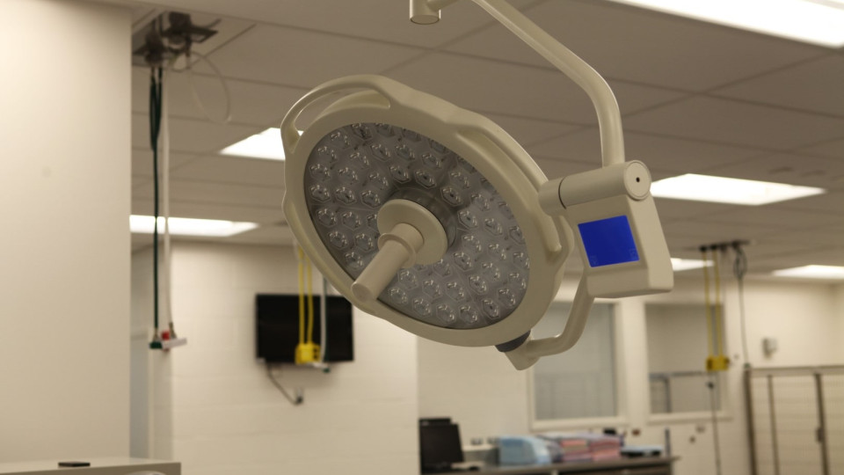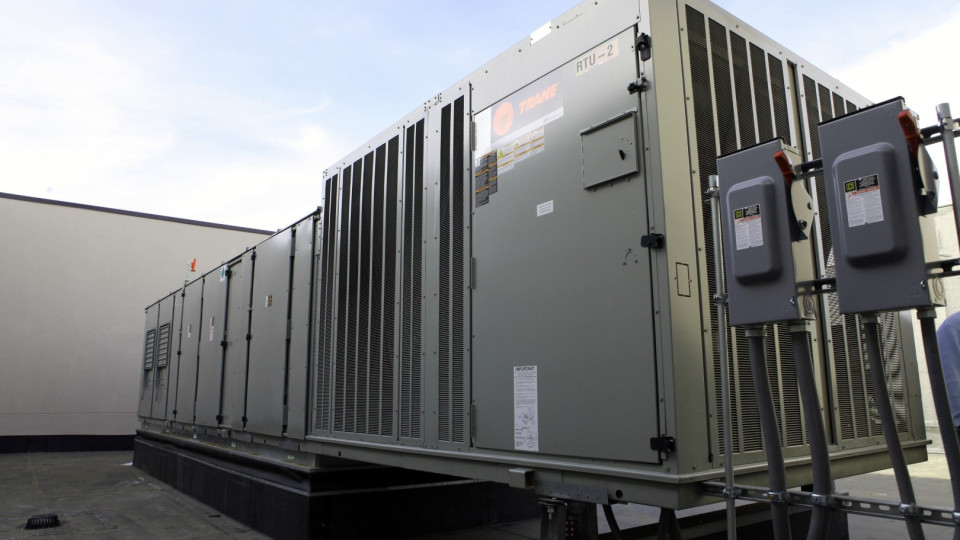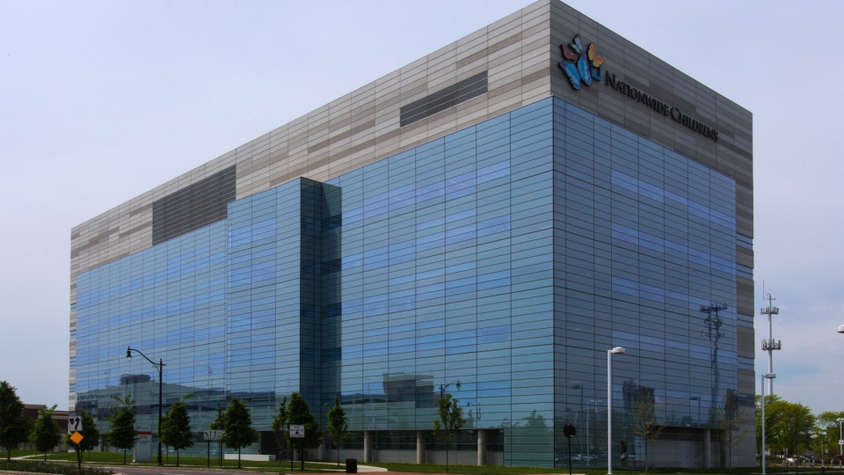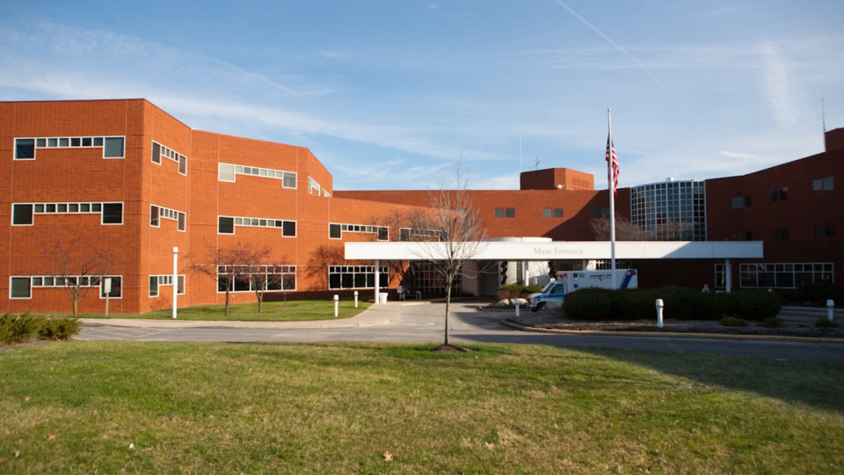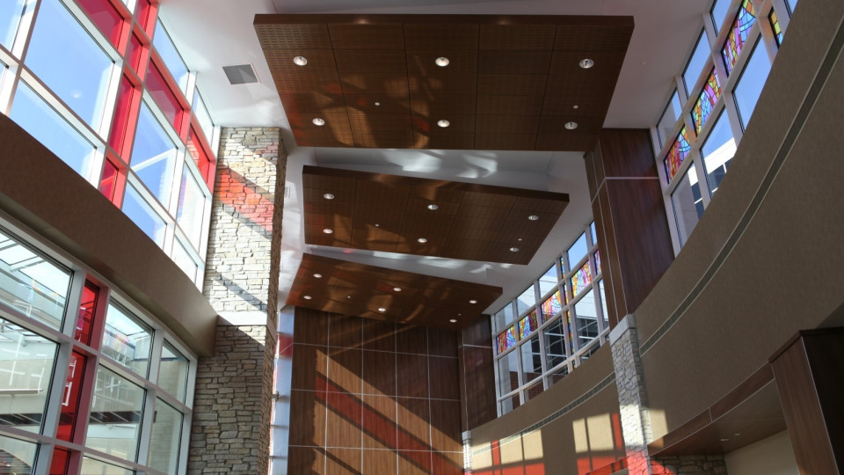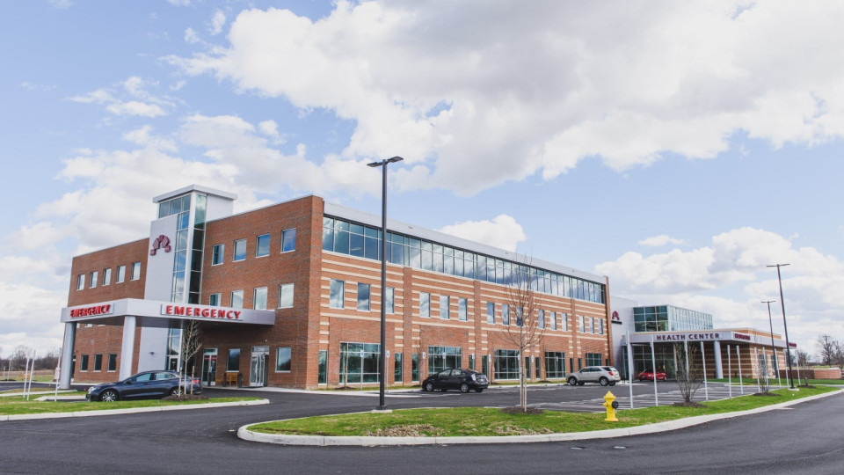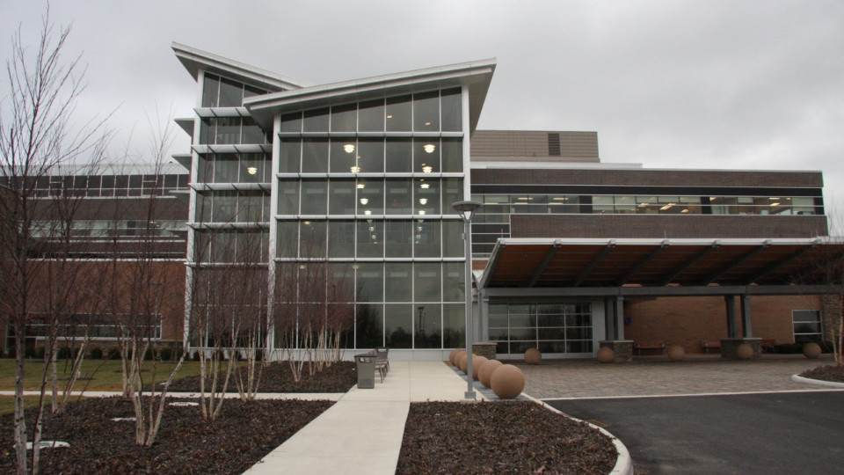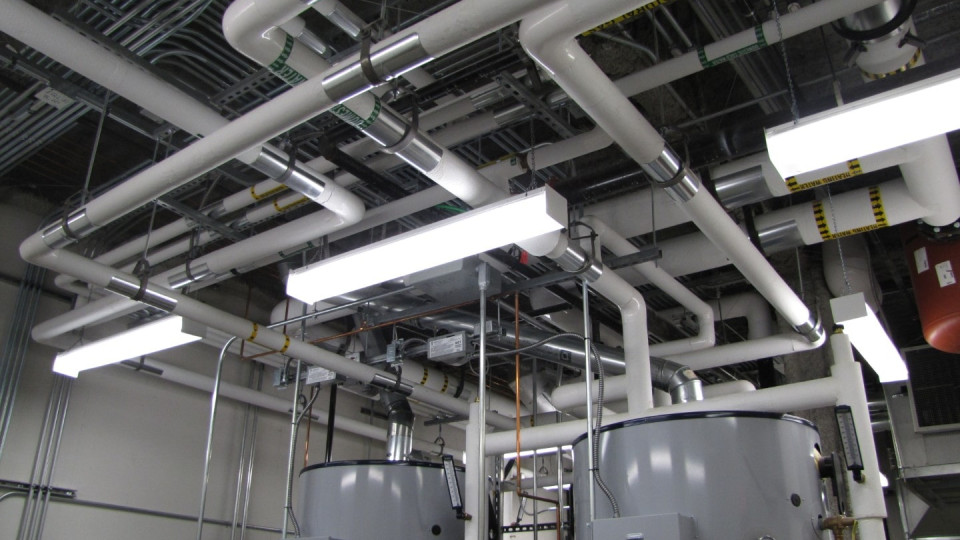Scope of Work
Nationwide Children’s Hospital — Replacement Hospital was a 732,000-square-foot new construction endeavor. The $430 million space created 460 private hospital beds, including 50 ICU beds, a 48-bed inpatient Surgery Acute Care Unit, and a 24-bed Endocrinology Acute Care Unit. The facility has 46 nurse stations, a two-story lobby atrium, a 40,000-square-foot Level 1 Pediatric Trauma Center, four pharmacies, child life playrooms on every floor, an inpatient rehab center, a heated surface helipad, and six acres of green space.
As the electrical design assist contractor for this facility, our electricians installed the main electrical service, which totaled 32,000 feet of conduit and 170,000 feet of feeder cable. With 250 pieces of large electrical switchgear, our equipment installation was immense, consisting of transformers, motor control centers, and switchboards. Our team also completed all hospital system installations, which encompassed nurse call, security, paging, med gas alarms, access control, CCTV, area of rescue, PA systems, and graphic lighting displays. Despite the size of the Nationwide Children’s Hospital campus, our team delivered this project on-time, and under budget, which resulted in significant cost savings to the Owner. The Builders Exchange of Central Ohio honored two of our project foremen with 2012 BX Craftsmanship Awards for their efforts at this site.
Contractor
Turner Construction
Architect
NBBJ








